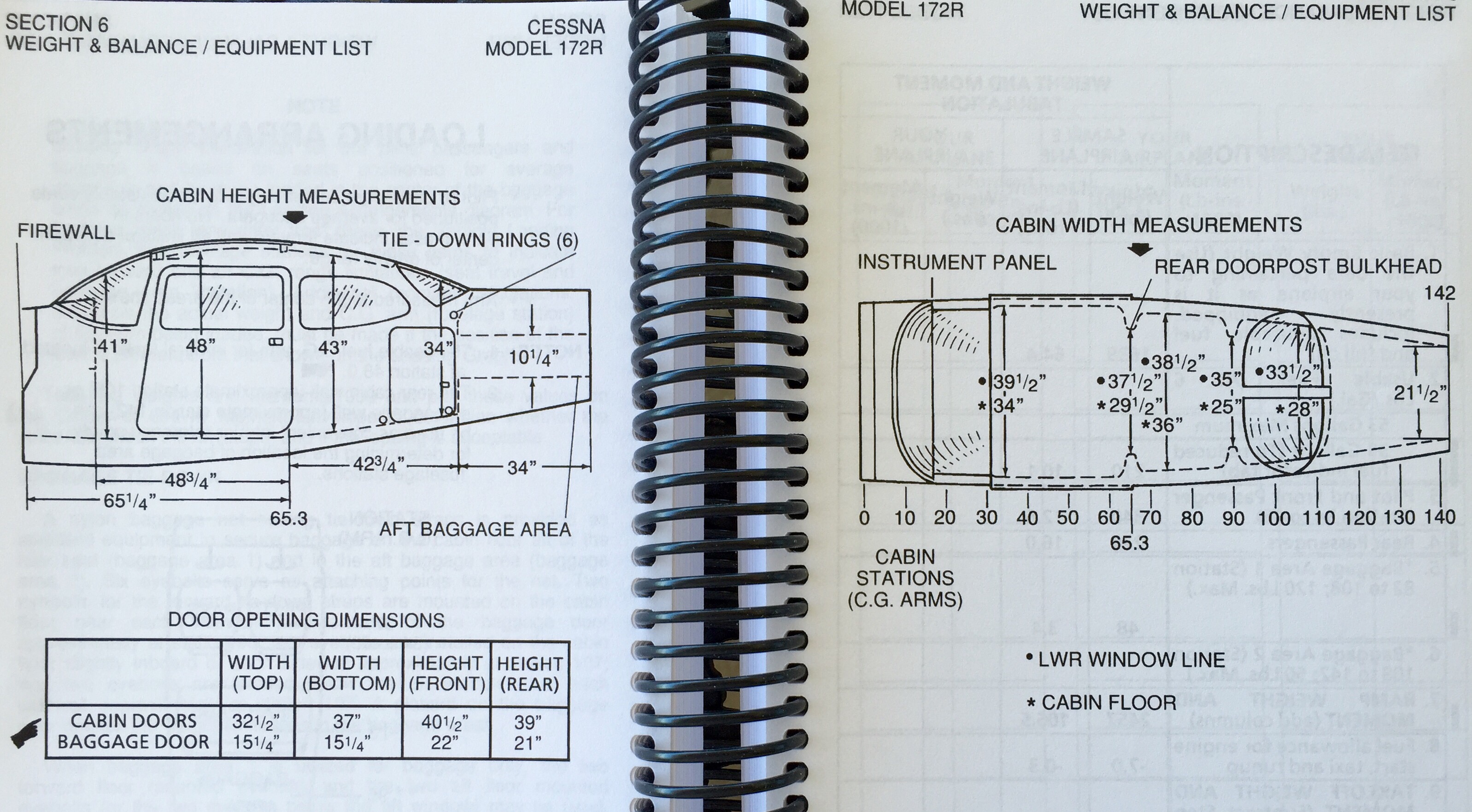When I was building the basement sim one of the challenges was finding real world cockpit dimensions on the Web. I happen to have a Cessna 172 R Pilot’s Operating Handbook with me, and here are the measurements from its weight and balance section in case they are of use to anyone. (Note that I built my sim to reflect a 182 cabin, which is a bit wider and taller than the 172.)
11 thoughts on “Cessna 172 R Cabin Dimensions”
Leave a Reply
You must be logged in to post a comment.

Dear Fly Guy
I really enjoy your blog and the effort you have put into your simplane. I have been slowly building up my own rig, although it is a lot more basic than yours. It is essentially three 27″ Asus monitors in a roughly 135 deg. edge to edge configuration. I use three separate views, forward, left and right. (P3D by the way). My problem is that I am continually trying to orient the side views so that the horizon appears continuous. The “wide aspect” view attains this, but with the “fish eye” look, which is not acceptable. Separate views can be aligned while sitting on the ground (mostly). But once in flight the horizon starts to to separate depending on the attitude of the plane. Looking at your setup it seems you have put a bit of distance between the forward edge of the side monitors and the frame of your front windscreen.. Do you find this “fools” the eyes into not looking for a continuous horizon? I’m considering physically separating the side monitors from the front one to achieve this effect. Also, could you estimate for me a rough dimension? It would be the vertical distance from the top of the side monitor to the top of your front view frame. Thanks for any suggestions.
Hi. First of all I am very impressed with you site it has been a big help already. I am embarking on constructing a similar setup to yours and have a few questions I hope you don’t mind answering. The first is in relation to whether you constructed you cockpit first then arranged your projector setup around the cockpit or vice versa? Not having ever been in a 172 (or 182) I was surprised at just how small the interior dimensions are and how best to fit the forward view to the construction. I will be rear projecting onto the main display (Benq W1070) as I have the luxury of space and don’t really want the additional expense of purchasing an Ultra short throw projector. So I wondered if you had ever considered or tried rear projection? Thanks again and greetings from England!
Thanks, Gareth. It’s great you’re building your sim! I built the cockpit first because I wanted it to have realistic dimensions. Yes, the 182 is tight, and the 172 even tighter. My cabin is built roughly on a 182, although it’s a few inches taller and I’m glad it is. So I built it and then figured out the projector, knowing that I’d want as big a field of view as possible so I went with a 100-inch projection screen. In terms of the projector, I never considered rear projection, and now that you mention it, it might work in my space if I laid things out differently.
Thanks that’s very useful. I’ve started building now and what you have confirmed has made the process alot easier. Keep up the good work and will try and update you with how I get on. Cheers. Gareth.
This is a great project. Yes tons of others have gotten sucked into the abyss that is the flight sim addiction. I fly airbuses but still cant get enough of this. Most of my interest is in combat flying I am pondering doing something similar with a Cessna 340 sim. It would be very cool if you could provide pictures or video as to how you mounted the monitors in the walls, the iPad in the panel and the yokes in the panel as mine have no mounting flanges just screw downs to a table.
Happy Flying!!!
Hi Larry and thanks. There is a video tour on my YouTube channel and also linked to at the top of this page that will help you see the overall layout.
Ok thanks.
Hi,
Are you able to provide a basic width and height of the side window openings?
I’ll have to measure, but I can tell you they are the standard H and W for a standard 32″ 16:9 LED TV screen.
I am. Just measured. They are 27 1/2 inches wide by 15 1/2 inches tall. The back top corner sits 7 inches down from the top of the sidewall and 12 inches in from the back of the side wall.
Hi….Again thanks for putting up this page…It answers SO many questions….I am ready to cut the panel, but cant find the panel PDF….Can you point me in the right direction….Thx!